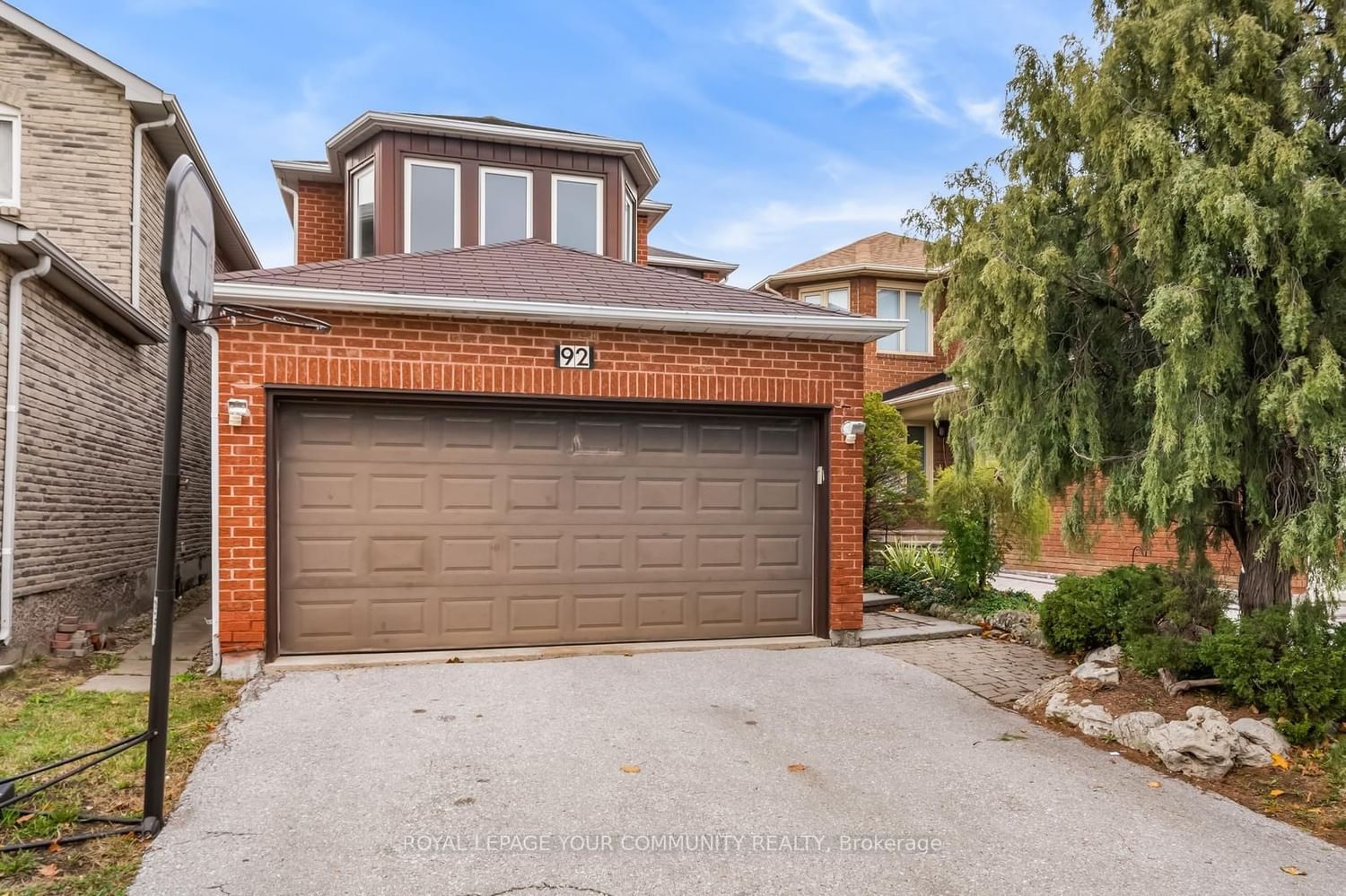$1,579,900
$*,***,***
4+2-Bed
4-Bath
2500-3000 Sq. ft
Listed on 11/29/23
Listed by ROYAL LEPAGE YOUR COMMUNITY REALTY
Rarely Offered Renovated 4+2 Bed, 4 Bath Detached Home Located In The Heart Of The Brownridge Community Steps To The Promenade Mall, Private & Public Schools, Parks, Library, Transit, Access To Hwy 7/407 And Minutes To All Major Amenities In Thornhill. Renovated Chefs Kitchen & Pantry With Stainless Steel Appliances, Hardwood Floors, Family Room With Wood Burning Fireplace, Finished Lower Level, Driveway To Fit 3 Cars, Large Primary Bedroom With Walk-In Closet + Oversize Ensuite, Skylight Above Staircase, Lots Of Storage, Great Family Home With Large Fully Fenced Back Yard
Steps Away from Excellent Schools, Public Transit, Synagogues, Community Centre, Parks, Plazas, Walmart and Promenade Mall. Incl 2 Fridges, Stove, Microwave, Dishwasher, Washer, Dryer, All Elf's, All Window Coverings, Furnace
To view this property's sale price history please sign in or register
| List Date | List Price | Last Status | Sold Date | Sold Price | Days on Market |
|---|---|---|---|---|---|
| XXX | XXX | XXX | XXX | XXX | XXX |
| XXX | XXX | XXX | XXX | XXX | XXX |
N7330584
Detached, 2-Storey
2500-3000
9+2
4+2
4
2
Attached
4
Central Air
Finished
Y
Y
N
Brick
Forced Air
Y
$5,909.04 (2023)
130.25x29.56 (Feet)
